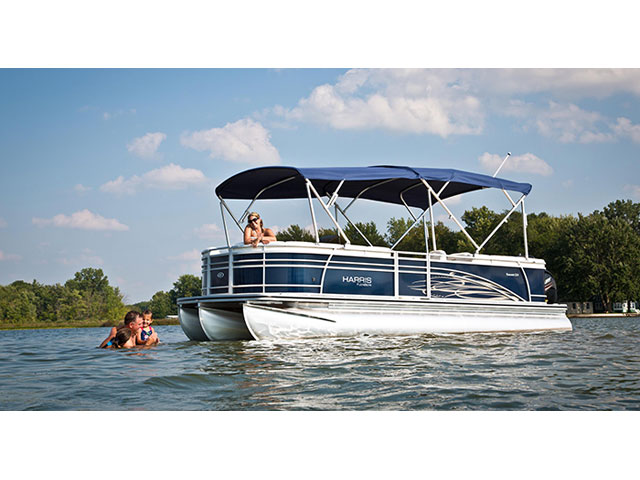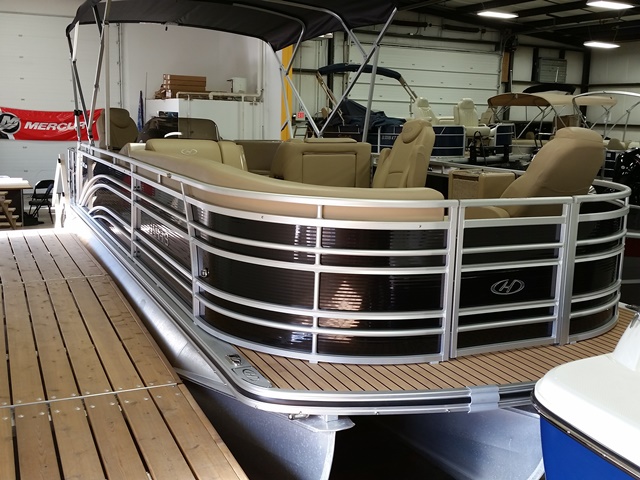- Pontoon Boats (2)
Flote Bote 240 boats for sale in Antioch, Illinois
1-2 of 2
2017 Harris FloteBote 240
Request Price
Antioch, Illinois
Category Pontoon Boats
Length 24'
Posted Over 1 Month
2016 Harris FloteBote 240
Request Price
Antioch, Illinois
Category Pontoon Boats
Length 24'
Posted Over 1 Month





